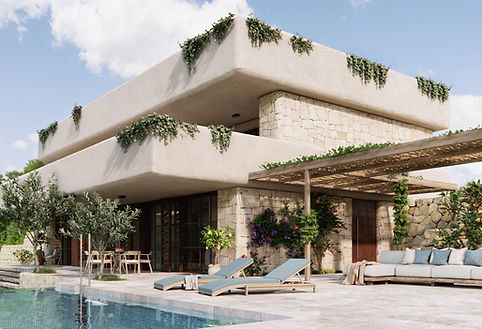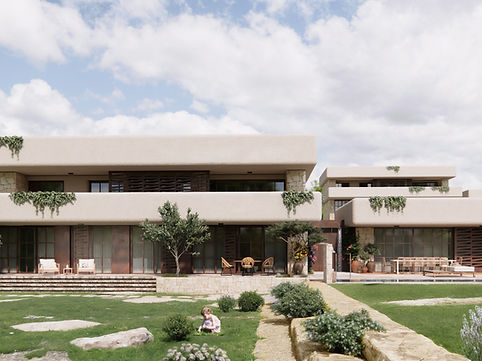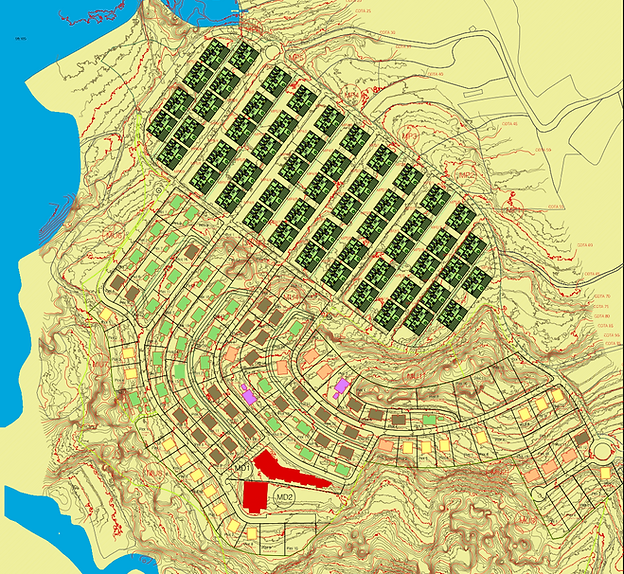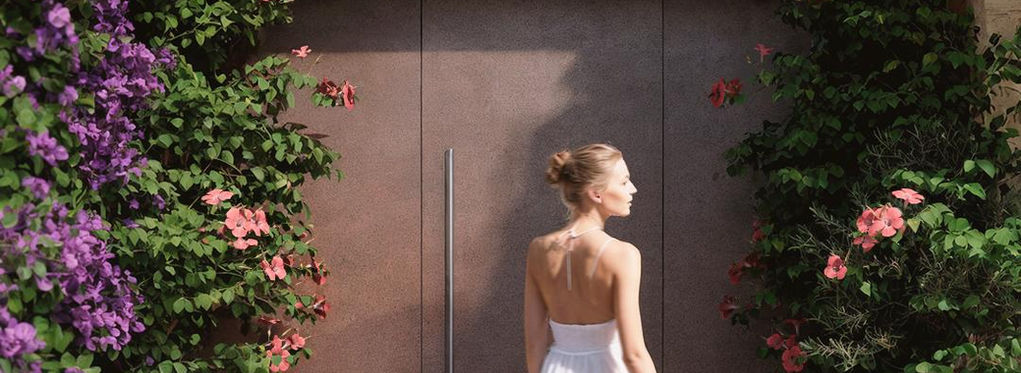What makes the Two-floor Villas unique?
There are two variations: the two-floor Villa Standard and the two-floor Villa Plus. More info below.
-
Spacious interiors with ~330 to ~375m2 of living space
-
Generous plot of ~1650m2 to ~1875 m2 or bigger sloping sites
-
You can choose between two distinct layouts: entry from the upper floor and the ground floor
-
3 bedrooms (2 master bedrooms), 2-3 bathrooms, kitchen, pantry, laundry room, living room, an open loft, outdoor patio and pergola
-
Additional customizable room for flexible use (ex.: yoga room as pictured, or a kitchen, hobby room, gym, garage, etc.)
-
Available upgrades below
-
Estimated from €1.26M based on acceptable ground conditions (preliminary pricing, not finalized)
Built with wellness in mind: all MEV homes are designed for sustainable, healthy living and come standard with:
-
Non-toxic materials & low-EMF construction
-
High-end standard finishes + shaded pergola
-
Scenic view over the mountains, the lake or both
-
More specifications below
Each villa type is designed specifically for its unique location on the land. You can see how it all fits together on the masterplan below.
2-floor Villa Standard
Similar layout as the Villa Standard, but across two floors, plus incredible views.
-
~330 to 340m2 of living space on ~1650m2 or bigger sloping sites
-
3 bedroom (incl. 2 master bedrooms)
-
2-3 bathrooms, kitchen, pantry, laundry room,
living room, open loft, outdoor patio and
pergola -
Access can be from the upper or ground floor (2 types)
Estimated from €1.26M based on acceptable ground
conditions (preliminary pricing, not finalized)


2-floor Villa Plus
Similar layout as the Villa Plus, but across two floors, plus incredible views.
-
~375m2 of home built on ~1875 m2 or bigger sloping sites
-
3 bedroom (incl. 2 master bedrooms)
-
2-3 bathrooms, kitchen, pantry, laundry room, living room, open loft, outdoor patio and pergola
-
Detached customizable room for flexible use (ex.: yoga room as pictured, or a kitchen, hobby room, gym, garage, etc.)
-
Additional, customizable room (ex.: sunroom, or a kitchen, hobby room, gym, garage, etc.)
-
Access can be from the upper or ground floor (2 types)
Estimated from €1.47M based on acceptable ground
conditions (preliminary pricing, not finalized)
Standard Tomtestørrelse:
Over 1 000 kvm. Tomtestørrelsen avhenger av hvilken type villa du er interessert i – en større villa plasseres på en større tomt. Hver tomt er unik med varierende grunnforhold, helning, orientering og beliggenhet, så enkelte hustyper vil kun passe på bestemte tomter.
Design Freeze for Standard- og Premium-villaene (og vi lanserer snart en tredje modell!):
Med designene nå offisielt fastsatt, har vi kunnet beregne mer presise priser og tydeliggjøre hva som er inkludert i hver villa. De nye prisene trer i kraft fra 1. juni.
Som en ekstra fordel kan du fortsatt sikre deg dagens priser hvis du blir medlem før den tid!
Veiledende priser:
-
Standard Villa (~200 kvm) på ~1 000 kvm tomt:
Fra €650 000 → øker til €700 000 fra juni -
Premium Villa (~250 kvm) på ~1 250 kvm tomt:
Fra €750 000 → øker til €800 000 fra juni -
Tilpasset Villa:
Sett deg ned med vårt arkitektteam og tilpass din villa (pris etter avtale)
Merk: Prisene er estimater. Endelig pris vil variere ut fra boligens størrelse, tomtens størrelse og beliggenhet, samt personlige preferanser og tilpasninger. Tomtens og boligens unike egenskaper vil dokumenteres i en skreddersydd kontrakt for hvert enkelt medlem av fellesskapet.
Detaljerte spesifikasjoner for villaene kan lastes ned her:
[Last ned villa-spesifikasjoner]
Garden add-ons (extra cost):
-
Pool and deck area
-
Outdoor kitchen
-
Larger or more pergola areas
-
Additional planters + landscaping
-
Greenhouse
-
Garden shed
-
Assistance with planting + landscaping
Interior add-ons (extra cost):
-
Upgraded finishes (bathroom, kitchen, lighting, flooring, etc)
-
Custom kitchen design
-
Home automation system
-
Pantry customization
Villa Specs in more details downloadable here:
floor plans coming soon...
2-floor Villa Standard Gallery
How do I reserve my house? What is the process?
Before reserving a home, you must first become a member. Membership secures your place among the limited 500 spots available in the MEV community and grants you the exclusive right to select and reserve your home. To become a member, it requires a €10.000 membership fee, it also counts toward your future home, and is fully refundable.
How to first become a member
Step 1: Connect with us! 😊 Meet the team, visit the land, fill out your details below or book a call with us. Tell us more about what you desire for your ideal home and what matters most to you. Before booking your call, please be sure to look over our website, FAQs and podcast episodes to make the most of our time.
Step 2: Membership agreement. Once you decide to join the MEV, our team will send you a membership agreement. After signing the Membership Agreement, a €10.000 fee holds your spot and is either refunded or deducted from your house price if you enter into a Reservation Agreement within 18 months.
Step 3: Get welcomed into the community! We'll send you a welcome packet with all the information you need to know to get acclimated. You will also get to join our community chat, come to our neighborhood calls, and schedule an onboarding call with our team to talk about your role and vision in the MEV.
Once you're a member and ready to reserve, you will follow these steps:
(we will provide you a thorough step-by-step guide with detailed information)
Step 1: Choose Your Home Type - Browse our home options and select the one that best fits your lifestyle and vision.
Step 2: Match Your Home to a Plot - Once you’ve chosen your house type, check to see where it's available within the MEV.
Step 3: Confirm Your Reservation & Pay the Deposit - Secure your home by confirming your reservation by signing and submitting the first installment of the reservation fee which is €30k for a villa or €10k per townhouse unit.
Step 4: Plot Preparation & Options Phase - The team will register, clear your chosen plot, and carry out ground surveys. You’ll also receive a house options list (tiles, kitchen, bathrooms, lighting, etc.) and can begin the process of customizing your house and selecting home finishes or upgrades.
Step 5: House Purchase Contract & Build Agreement - Sign the house purchase contract and pay the second installment of the reservation fee of €70k for a villa or €10k per townhouse unit and finalize all construction details.
Step 6: Payment & Construction Timeline - Follow the agreed payment schedule as your home enters the construction phase.
Masterplan
Here you can see an overview of all the villas and townhouses. The 2-floor villas are represented by the colored squares depending on the upper and ground floor entrances. Please refer to the legend below:






















