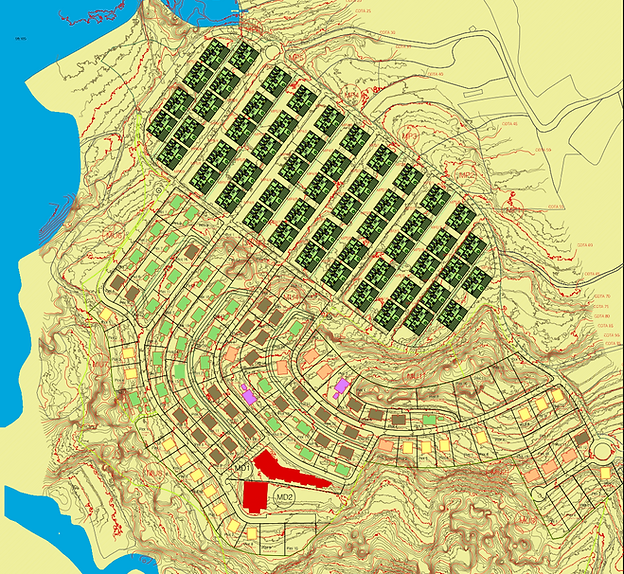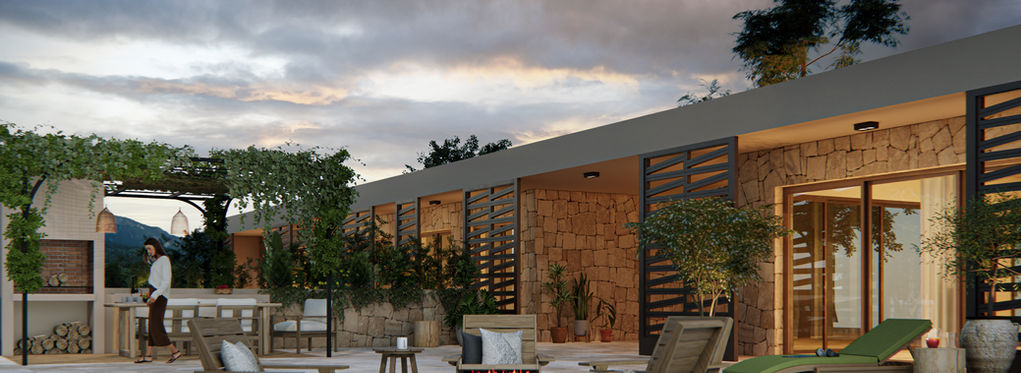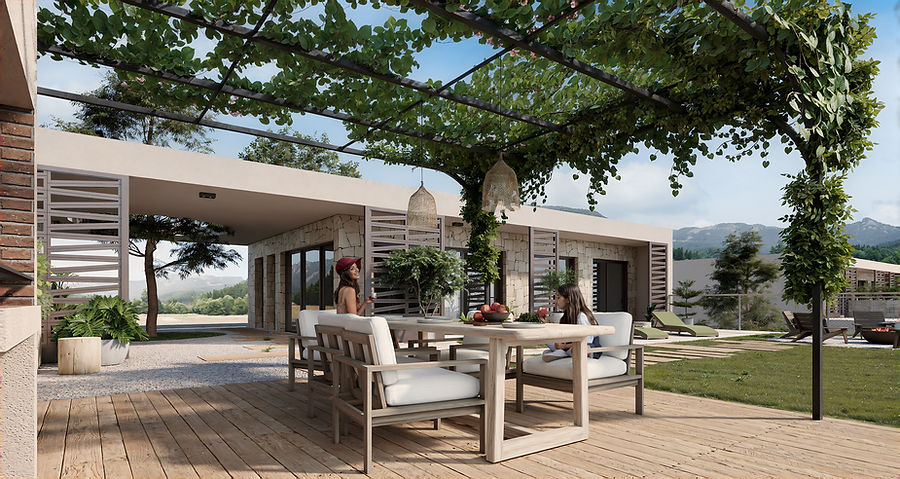
CASAS ADOSADAS MODULARES
¿Qué hace que las casas adosadas sean únicas?
Elija configuraciones de módulos de casa adosada en función de:
Número de dormitorios
Distribución de planta baja o alta
(Nota: las unidades superiores y inferiores no están conectadas, cada una tiene una entrada independiente)
Su casa puede ser tan pequeña o grande como necesite y configurarse fácilmente para adaptarse a su diseño preferido.
Amplios interiores a partir de ~50m² de espacio habitable por unidad, incluida la terraza cubierta.
Cada módulo tiene un espacio de jardín privado de igual tamaño para vivir al aire libre y tener privacidad.
Por ejemplo: 2 módulos tendrán un espacio habitable de ~100m² y un jardín de ~100m².
Las casas adosadas se pueden configurar hasta en 6 módulos sumando un total de hasta 300m² de espacio habitable si es necesario.
Actualizaciones disponibles a continuación
Precio: desde 157.500 EUR (precio piso superior)
Construidas pensando en el bienestar: todas las casas MEV están diseñadas para una vida sustentable y saludable y vienen de serie con:
Materiales no tóxicos y construcción con bajo EMF
Acabados estándar de alta gama + pérgola sombreada
Vista panorámica sobre las montañas, el lago o ambos.
Más especificaciones a continuación
Diseños y opciones comunes de casas adosadas
Casa adosada pequeña (1 dormitorio)
- un módulo
- ~50 m² de espacio habitable más ~50 m² de espacio de jardín
- 1 dormitorio, 1 baño con cocina + salón
- Cocina al aire libre disponible por un coste adicional.
A partir de 157.500 €

Casa adosada de tamaño mediano (2 habitaciones)
- dos módulos
- ~100 m² de espacio habitable más ~100 m² de espacio de jardín
- 2 dormitorios, 2 baños con cocina + salón.
- Opción de convertir un baño en lavadero o despensa.
- Cocina al aire libre disponible por un coste adicional.
A partir de 283.500 €

Casa adosada grande - (3 habitaciones)
- tres módulos
- ~150 m² de espacio interior más ~150 m² de espacio de jardín
- 3 dormitorios, 4 baños con cocina y amplio salón.
- Opción de convertir un baño en lavadero o despensa.
- Piscina opcional (disponible en modelos de planta baja) y cocina exterior, ambas con coste adicional.
A partir de 430.500 €
.png)
Casa adosada grande - (4 habitaciones)
- tres módulos
- ~150 m² de espacio interior más ~150 m² de espacio de jardín
- 4 dormitorios, 4 baños con cocina y salón.
- Opción de convertir un baño en lavadero o despensa.
- Piscina opcional (disponible en modelos de planta baja) y cocina exterior, ambas con coste adicional.
Desde 425.250 €
.png)
Complemento de módulo vacío
¿Buscas más espacio en el jardín? ¡Tienes la...
¡Opción de agregar un módulo vacío a tu hogar!
Elegir un módulo vacío le brinda espacio adicional en el jardín y un poco más de privacidad, perfecto para:
- Un área de fogata para noches tranquilas o pequeñas reuniones.
- Un huerto con hierbas y verduras de temporada.
- Un espacio sombreado para practicar yoga o meditación matutina.
- Árboles frutales o un pequeño rincón de huerto
Un total de ~100 m² de espacio exterior adicional
A partir de 84.000€
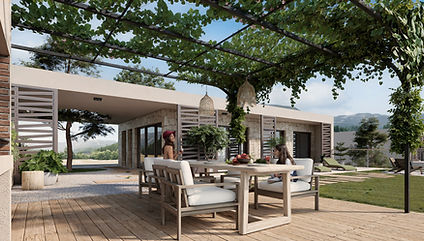.jpg)
El ejemplo anterior presenta una casa adosada de 2 módulos, con un módulo vacío para permitir un espacio de jardín más amplio.
Opciones de personalización
Complementos de jardín (coste adicional):
Área de piscina y terraza (3 unidades o más, solo planta baja)
Jacuzzi (sólo planta baja)
cocina al aire libre
Pozo de fuego
Zona de estar hundida/construida
Área de pérgola
Jardineras adicionales + paisajismo
Asistencia con plantación + paisajismo
Complementos interiores (coste extra):
Acabados mejorados (baño, cocina, iluminación, pisos, etc.)
Diseño de cocina personalizado
Sistema de domótica
Calefacción eléctrica por suelo radiante
Trastero
Aviso legal : Los diseños y renders de los módulos son indicativos y pueden variar por razones técnicas o legales. El diseño se puede personalizar según sus preferencias. Estos son nuestros diseños de casas adosadas más comunes, pero hay configuraciones adicionales disponibles. Se pueden realizar personalizaciones previa solicitud, con un coste adicional.
Una mirada más de cerca a las casas adosadas modulares y sus configuraciones
Una mirada más de cerca a las casas adosadas modulares y sus configuraciones
Estos módulos se pueden configurar para crear docenas de soluciones personalizadas para el hogar. Tenga en cuenta que algunas unidades solo se pueden combinar con otras unidades específicas; por ejemplo, el Módulo 4.A solo se puede combinar con módulos como el Módulo 1.B.




Una mirada más de cerca a las casas adosadas modulares y sus configuraciones
Opciones de Unidades Modulares:
Estos módulos se pueden configurar para crear docenas de soluciones personalizadas para el hogar. Tenga en cuenta que algunas unidades solo son compatibles con otras unidades específicas; por ejemplo, el Módulo 4.A solo es compatible con módulos como el Módulo 1.B.




Descripción general y especificaciones del plano de planta
Descripción general del plano de planta de los 6 módulos con diferentes diseños
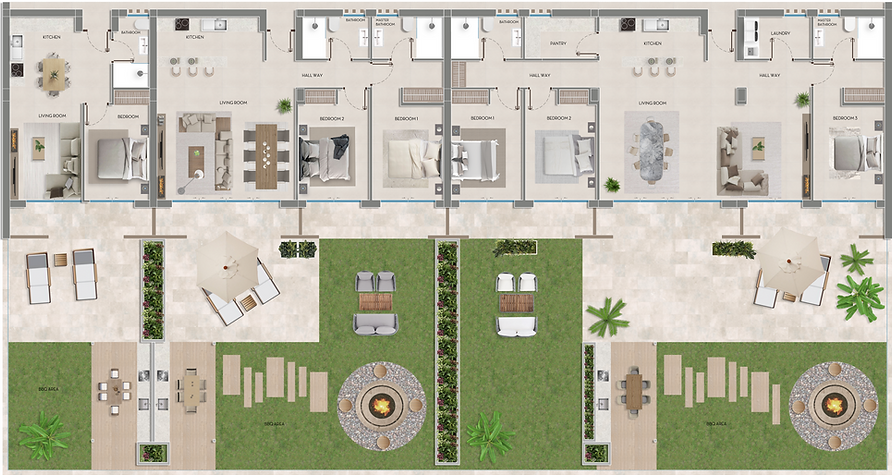
Especificaciones de la casa adosada:
Todas las casas adosadas incluyen servicios públicos, paneles solares y un diseño de jardín. Algunas de sus características son:
-
Pisos de baldosas en toda la casa (elección de baldosas de la selección y opciones para actualizar)
-
Paisajismo básico (con opción de agregar piscina privada, pérgola adicional o cocina al aire libre)
-
Calefacción por suelo radiante disponible como opción.
-
Sistema de ventilación equilibrado (bueno para alergias)
-
Cajas y conductos eléctricos: Aislamiento bioeléctrico para contener el 99% del campo electromagnético que producen
-
Puertos Ethernet que utilizan cables CAT 6 blindados, así como opciones wifi disponibles si se prefiere
-
Soluciones de iluminación: Luz natural que entra por las ventanas de todas las habitaciones, incluso los pasillos, iluminación LED de alta eficiencia y sin parpadeos, ajustable a ritmos circadianos como opción.
-
Agua: filtración de 3 etapas para toda la casa para eliminar contaminantes del agua para bañarse, etc., acoplada a un suavizador de agua doméstico.
-
Preparado para recirculación de aguas grises. Sistema adicional para riego de jardines y zonas comunes. Opcionalmente, se puede solicitar un sensor para controlar el caudal de riego.
-
Zona de lavado y planchado y secado común por edificio.
Las especificaciones del módulo y del jardín están disponibles con más detalle y se pueden descargar aquí:
Galería de casas adosadas
¿Cómo reservo mi casa? ¿Cuál es el proceso?
Before reserving a home, you must first become a member. Membership secures your place among the limited 500 spots available in the MEV community and grants you the exclusive right to select and reserve your home. To become a member, it requires a €10.000 membership fee, it also counts toward your future home, and is fully refundable.
How to first become a member
Step 1: Connect with us! 😊 Meet the team, visit the land, fill out your details below or book a call with us. Tell us more about what you desire for your ideal home and what matters most to you. Before booking your call, please be sure to look over our website, FAQs and podcast episodes to make the most of our time.
Step 2: Membership agreement. Once you decide to join the MEV, our team will send you a membership agreement. After signing the Membership Agreement, a €10.000 fee holds your spot and is either refunded or deducted from your house price if you enter into a Reservation Agreement within 18 months.
Step 3: Get welcomed into the community! We'll send you a welcome packet with all the information you need to know to get acclimated. You will also get to join our community chat, come to our neighborhood calls, and schedule an onboarding call with our team to talk about your role and vision in the MEV.
Once you're a member and ready to reserve, you will follow these steps:
(we will provide you a thorough step-by-step guide with detailed information)
Step 1: Choose Your Home Type - Browse our home options and select the one that best fits your lifestyle and vision.
Step 2: Match Your Home to a Plot - Once you’ve chosen your house type, check to see where it's available within the MEV.
Step 3: Confirm Your Reservation & Pay the Deposit - Secure your home by confirming your reservation by signing and submitting the first installment of the reservation fee which is €30k for a villa or €10k per townhouse unit.
Step 4: Plot Preparation & Options Phase - The team will register, clear your chosen plot, and carry out ground surveys. You’ll also receive a house options list (tiles, kitchen, bathrooms, lighting, etc.) and can begin the process of customizing your house and selecting home finishes or upgrades.
Step 5: House Purchase Contract & Build Agreement - Sign the house purchase contract and pay the second installment of the reservation fee of €70k for a villa or €10k per townhouse unit and finalize all construction details.
Step 6: Payment & Construction Timeline - Follow the agreed payment schedule as your home enters the construction phase.
Plan maestro
Aquí puede ver un resumen de todas las villas y casas adosadas. Las casas adosadas se representan en la sección superior con filas de cuadrados verdes. La leyenda a continuación se refiere a las villas.

